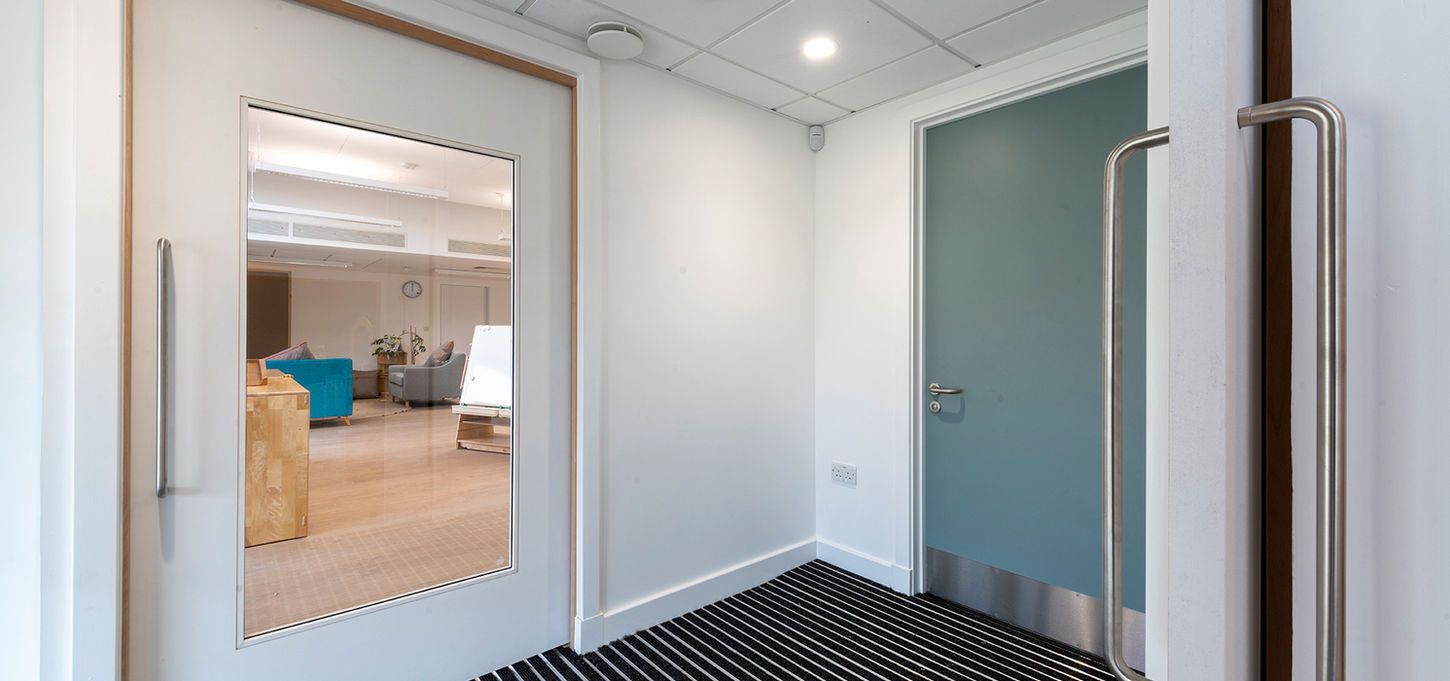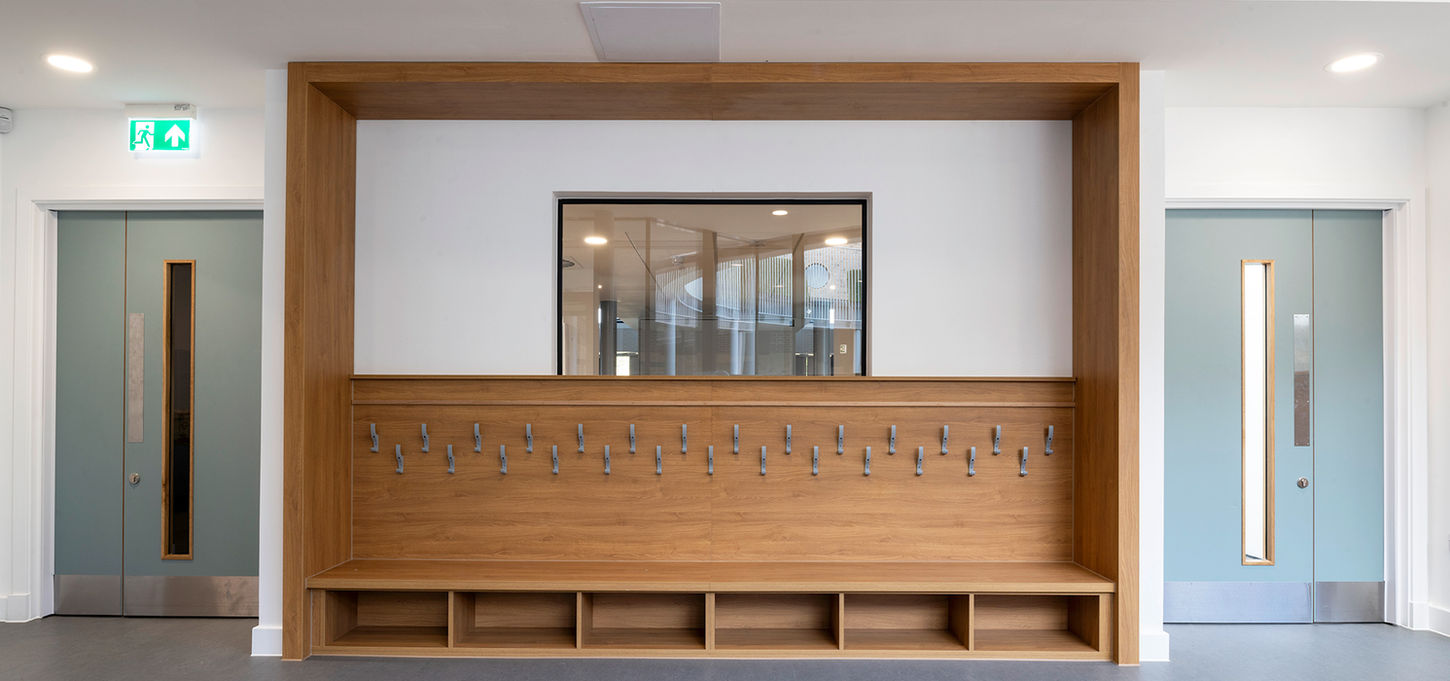The MacMillan Hub, a vibrant new community centre in Edinburgh's Pennywell development, is set to become a focal point for families and visitors alike. This ambitious project, spearheaded by the City of Edinburgh Council, aims to create a welcoming space that fosters learning, creativity, and community engagement.
At the heart of the Hub lies North Edinburgh Arts: a charity operating from a purpose-designed building containing enterprise and creative studio space, an expanded café, a large early years centre for 185 nursery school-aged children, a new library, and six flats for social rent. This diverse mix of services underscores the Hub's commitment to bringing people together.
The MacMillan Square Community Hub forms an important part of the Pennywell Regeneration Masterplan, breathing new learning opportunities and culture into the area. Considerate design encourages interaction and community spirit.
The Challenge
Integrating a library, an early learning centre, an arts building, and residential units within one space presented a unique challenge. Each area demanded specific materials to meet the relevant standards – including finger protection devices, fire and acoustic performance strategies, and accessibility requirements. Tight deadlines and intricate design requirements added another layer of complexity.
The DorSuite Solution
DorSuite rose to the challenge with a commitment to high standards and meticulous attention to detail. We worked closely with the architect and contractors to deliver bespoke doorsets that addressed both aesthetic and functional needs:
Laminate-faced doors: Durable and easy-to-maintain, ideal for high-traffic areas like the library and early years centre.
Concealed Oak lippings: A touch that enhanced the overall design aesthetic, complementing the arts building and library.
Glazed doors with Oak bolection glazing beads: These doors allowed for ample natural light, creating a bright and inviting atmosphere in the cafe and communal spaces.
Bespoke drawings: Our team meticulously crafted custom drawings to meet the project's specific requirements, ensuring a seamless fit and finish for every doorset.
The Outcome
The MacMillan Hub exemplifies how multiple community facilities can be interwoven, all with a modern, practical design. DorSuite's contribution has helped create a space that is both functional and aesthetically pleasing. The doors, with their blend of elements, enhance the user experience and support the Hub's mission of fostering interaction and community spirit.
Industry Trends
The community sector is experiencing a growing trend towards sustainable and innovative design in multi-functional buildings. As such, the demand for high-quality, bespoke door solutions that prioritise functionality, aesthetics, and sustainability continues to rise. DorSuite is well-positioned to meet these evolving needs with its commitment to attention to detail and high standards.
The DorSuite Team
Project Manager
Kevin Robb
Estimator
John Wright
Account Manager
Katy Oliver
Photography
Paul Zanre







